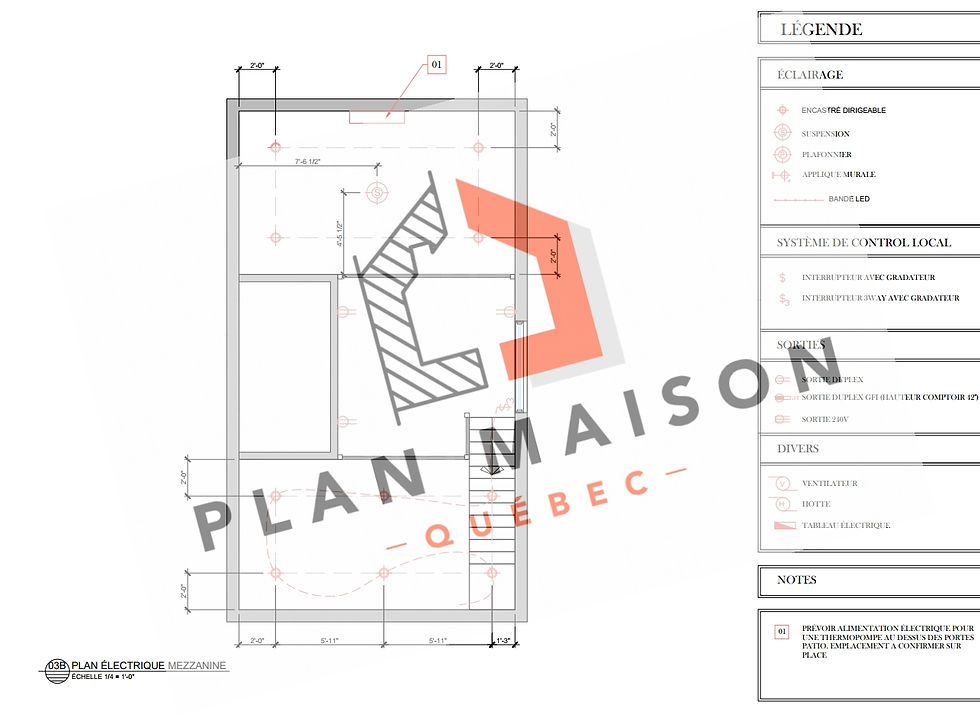
Quebec development plan
Type of project :
Autres rénovations
Architectural Technologist / House designer :
Matthew J.
Creation date :
May 30, 2022


Explorez nos plans d'aménagement à Québec, conçus pour optimiser l’espace tout en apportant confort et modernité. Créez votre espace idéal avec un plan d’aménagement à Québec.

Découvrez des plans d'aménagement à Québec sur mesure, adaptés à vos besoins. Optimisez chaque mètre carré avec un plan d’aménagement à Québec moderne et fonctionnel.

À la recherche du plan d'aménagement à Québec parfait? Nos experts vous offrent des solutions sur mesure pour maximiser l'espace tout en respectant votre style.

Explorez nos plans d'aménagement à Québec, conçus pour optimiser l’espace tout en apportant confort et modernité. Créez votre espace idéal avec un plan d’aménagement à Québec.
Plan Maison Québec: custom construction and renovation plans in Quebec
Plan Maison Québec is a company specializing in the design of residential construction and renovation plans in Quebec. Our team of architectural technologists offers unique expertise in drawing quebec development plan, cottage projects, garages, and much more. With years of experience and a constant attention to detail, we are committed to transforming your ideas into concrete, functional and aesthetic achievements. We make all our achievements available to you on our site so that you can discover the wide range of projects we have completed and find inspiration for your own project. Whether you have a large lot or a smaller space to develop, our technologists are able to offer you adapted and innovative solutions.
The importance of using professional technologists for your construction plans
Using a firm of professional technologists like Plan Maison Québec has many advantages. First of all, our architectural technologists are experts trained to produce precise and detailed drawings, while respecting local construction standards and technical requirements. A professional will also be able to anticipate the practical needs of everyday life, optimize the use of spaces and guarantee the feasibility of your project. By collaborating with experts, you also benefit from valuable advice to improve the functionality of your home and avoid costly mistakes. For any construction or renovation project, choosing a qualified team, such as that of Plan Maison Québec, ensures impeccable completion and compliance with the highest standards.
Layout plan in Quebec City: complete and optimized redevelopment of a small space
Today, we would like to present to you a layout plan in Quebec City carried out for a redevelopment project. This achievement made it possible to transform a small space into an incredibly functional and pleasant place to live. Our technologist, in close collaboration with the client, was able to design a layout that optimizes each square meter, while bringing a contemporary and elegant touch. In this project, each area was designed to offer maximum comfort, with intelligent solutions and quality materials.
One of the most complex areas to develop in this project was the bathroom. Due to the limited space available, our team had to be creative to maximize functionality while preserving a modern and refined design. The challenge was considerable, but thanks to the expertise of our building designer, in collaboration with our interior designer, we were able to offer the client a perfectly optimized bathroom, with clever storage and fluid circulation.
To facilitate the understanding of the project and allow our client to visualize the layout of the spaces, we used 3D volumes. These renderings allowed us to better understand the final rendering of the development plan in Quebec and to validate the choices before implementation. Thanks to this approach, the client was able to project herself into her future space in a more concrete way, thus facilitating the decision-making process.
Conclusion: a successful project with Plan Maison Québec
This achievement is a perfect example of what Plan Maison Québec can accomplish for its clients. Our team, made up of architectural technologists, interior designers and building draftsmen, was able to meet the challenge of a small space by proposing clever solutions and an optimal layout. We hope that this example of a quebec development plan will inspire you and give you a clearer idea of what we can accomplish for you. If you are looking for a team of professionals to carry out your construction or renovation project, do not hesitate to contact us. Visit our site to discover our other achievements and start making your modern home dreams come true today.

Files preview
 |  |  |
|---|---|---|
 |  |  |
Are you interested in this plan or do you have a similar project?
Like you, we want to approach your project calmly and with certainty.
This is why the first discussions with our architectural technologists and construction estimators to validate the feasibility of the project and your budget are free and without obligation.
Our professionals will also be happy to offer you valuable advice and guide you according to the stage of progress of the project, even if plans are not necessary at the moment.
Ready to get started? Make an appointment online:
*No fees or commitment
(Meeting with a construction technologist and estimator with ZOOM)

