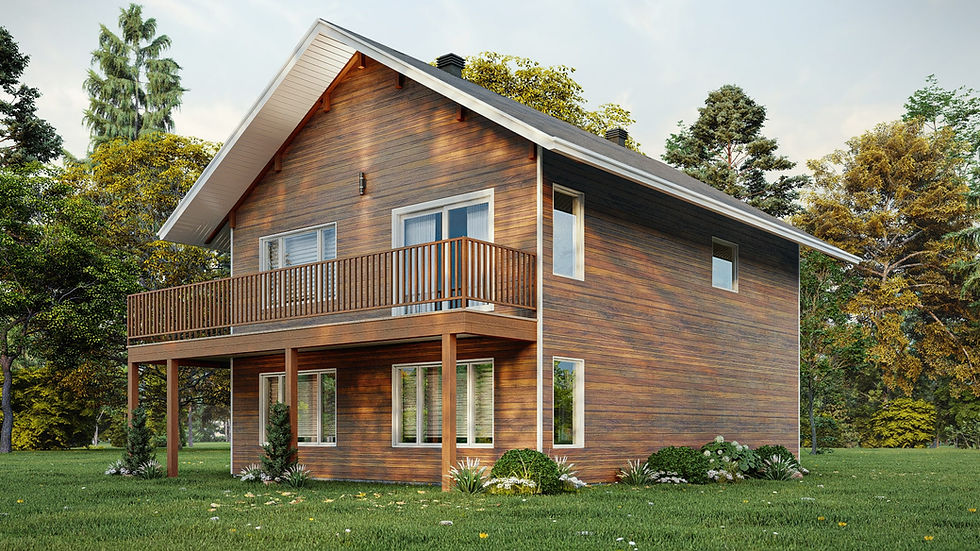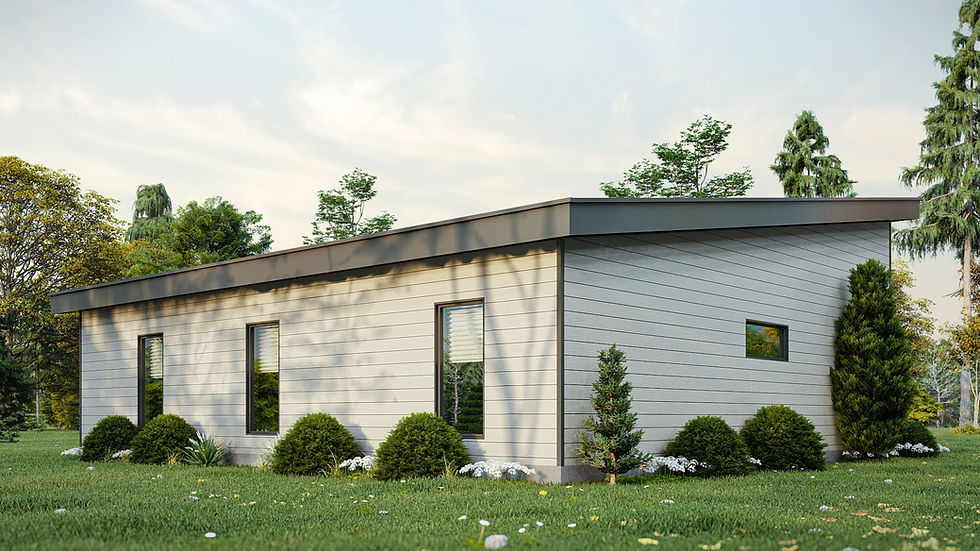

Our collection
Chalet Plan
Page Summary
All of our plans are complete guides for permitting, bidding and construction, and can be certified for all your projects everywhere in Canada
* Member of OTPQ (Quebec) and BCIN (Ontario).

1
Find your dream chalet by selecting your criteria.
2
Order your chalet plan online, or schedule an appointment for a presentation or modification request. We will then send you a quote.
3
Your plan will be delivered to you within 1 to 3 days following your online purchase, or 5 to 10 days (average time) if we need to modify them.
4
Our team remains available until the construction work is complete.
Do you have a renovation project or would you like to create a custom plan? Contact us here!
Do you have specific criteria or need support?
If you can't find a model that suits you, no problem!
Schedule a free appointment with one of our architectural technologists to discuss your exclusive custom chalet or to make modifications to an existing chalet plan model.
- Free of charge
What to think about before choosing your chalet plan?
Building your chalet represents a very special real estate project. Indeed, several steps must be followed so that your project can come to fruition. Here we will see the different steps to follow to make your dream a reality.
1. Which land should you choose for your chalet?
Before even contacting us to start your chalet plan, you must have purchased your land. This first step is essential and represents a real foundation for the design of your chalet plan. In fact, it is your land which will serve as the basis for the production of your plans.
Our team will need as much information as possible about your land. Is the location far away or close to services? On the water’s edge or in the mountains? What are the dimensions of your land? What type of ground will your chalet rest on? Etc.
In addition, the choice of your land plays an important role in terms of access to municipal services.
-
Access to an aqueduct, electricity, sewers?
-
Should we plan to build a septic tank?
-
Is there wastewater treatment?
-
Is your land in a flood zone or a landslide risk zone?
-
What are the regulations for ground leveling in relation to topography?
-
Have you thought about solar orientation and the direction of the prevailing winds?
All these questions (among others) can already be of great help to you in choosing the ideal location for your chalet. The more information you have to provide to your referent technologist during your interview, the more you will help speed up the process of getting your chalet plan project underway.
Can I build a chalet on my property?
To ensure the smooth running of your cottage planning project, it's crucial to follow the regulations. It's particularly important to consult your municipality regarding zoning, regulations, and other legal aspects. Here's a non-exhaustive list of things to know before starting your cottage plans:
- What are the building rights in the area (near a lake, in the mountains, in the forest, etc.)?
- Is it possible to build a fence?
- Do you have the possibility of installing a swimming pool?
- Do you have permission for a shelter, garage, etc.?
- What are the rules regarding parking and street access?
- Is it allowed to cut down trees?
- What are the standards for clearing coastal land?
- Can you choose any exterior cladding?
- Is the construction of quays, sleepers, low walls, embankments authorized?
- Are there any regulations on landscaping?
- Are you subject to regulations on erosion and development along the banks?
- What are the regulations regarding energy and ecological integration?
Find inspiration and think deeply.
We believe it's essential to remember that designing a chalet plan is a team effort, and you're part of it! This means that before you begin creating your plan, it's important to carefully consider your project. With this in mind, Plan Maison Québec begins its personalized support with you. Several elements must be taken into account during this preparatory phase, which we often group into broad categories:
- Your personal desires
- Your architectural tastes
- Technical aspects
- Administrative and financial factors
To fully define your current and future needs, we recommend speaking with one of our architectural technologists, a professional specializing in chalet plan design. During these discussions, we will address many crucial questions for developing the ideal chalet plan. For example:
- Would you like a four-season chalet model?
- Do you intend to build in an ecological way?
- What type of energy source are you considering?
- Have you ever thought about the interior design of your chalet?
- What dimensions do you want for the rooms?
- Do you want a two-story chalet?
Plan Maison Québec has already designed numerous cottage plans across Canada, offering a wide selection that may appeal to you both architecturally and economically. Don't hesitate to explore our cottage plan models; one of them may just catch your eye! This will also allow you to consider the different options, prices, and layouts.
A team of passionate experts, committed to carrying out your chalet plan.
At Plan Maison Quebec, we offer real tailor-made support to meet all the needs, requirements, desires and expectations of our clients. Our team guides and supports each client through in-depth reflection so that each cottage plan is a success.
Throughout the duration of your project, an architectural technologist will be assigned to you and will always be available to assist you. He then becomes your best contact to define and specify each need, in order to create the perfect cottage plan for you. Our collaborative approach actively involves you throughout the project. In other words, at each stage of progress, our team is fully accessible until the end of the project.
The steps for creating your chalet plan
Assessing your needs for a custom cottage or a cabin plan with an architectural technologist is a crucial step in the design process of your project. This procedure aims the professional to understand your needs and preferences in order to create a cottage plan that perfectly matches your expectations. Here are the main steps of a tailor made cottage plan with our expert :
To do things right...
Like you, we want to approach your project calmly and with certainty.
This is why the first discussions with our architectural technologists and construction estimators to validate the feasibility of the project and your budget are free and without obligation.
Our professionals will also be happy to offer you valuable advice and guide you according to the stage of progress of the project, even if plans are not necessary at the moment.
Ready to get started? Make an appointment online:
*No fees or commitment
(Meeting with a construction technologist and estimator with ZOOM)





























