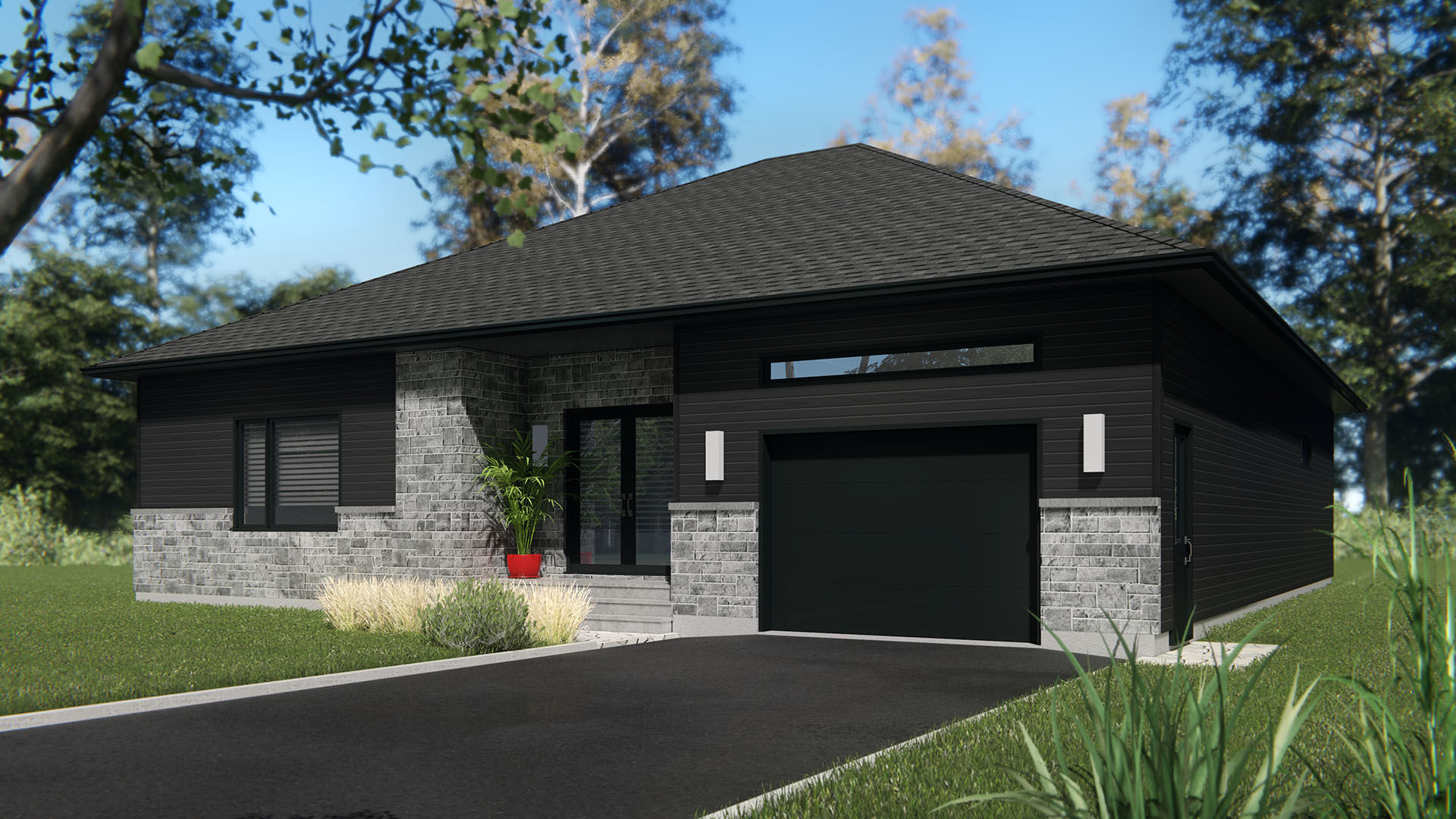MB-0097 | House with garage plan
© All rights reserved to the creator of the drawings
Each project is unique, as is its budget.
Due to market fluctuations and the particularities of your project, our cost estimates are tailor-made during an initial free consultation with our team.
Building type: Single-family home
Architectural style: Contemporary
Surface area: 2,339 sq ft
Number of floors: 1
Foundation type: Poured concrete
Garage: Single garage
Number of bedrooms/offices: 5
Bathrooms: 2
Building width: 48'
Building depth: 50'
Basement: Finished basement
Garden level: No
Mezzanine: No
*All our plans are fully modifiable according to your tastes and needs.
Make an appointment here for a presentation of models by a technologist at no cost
Plan Maison Québec : the art of building dream and reality
In the heart of Quebec, Plan Maison Québec stands out for its excellence in the field of architectural technology, offering unparalleled expertise in the design of house with garage in plan. Our architectural technologists, with a deep understanding of current trends and an innovative vision, work tirelessly to design construction and renovation plans that combine aesthetics and functionality.
The promise of a perfect home: choose Plan Maison Québec
When you opt for a house with garage in plan from Plan Maison Québec, you are investing in an assurance of quality and satisfaction. The plans we propose are not simple drafts; they are functional works of art, precision-constructed guides, offering the possibility of being adapted and personalized to meet precisely the needs and desires of our customers. Each house with garage and its plan is a canvas ready to be painted with the colors of your life.
The eloquence of a well-designed exterior
The majesty of a house with garage with its plan designed by Plan Maison Québec is revealed at first glance. The harmony between modern design and traditional materials creates a facade that is both imposing and welcoming. The garage, elegantly integrated into the whole, is not only a storage space but becomes an extension of the house, while the terrace or the garden, depending on the plan chosen, offers a sanctuary of relaxation and conviviality.
An interior designed for the joy of living
Inside, the single-family home is revealed in all its splendor with a generous surface area of 2,339 square feet. Interiors are designed to make everyday living easier while providing a refined space for living and entertaining. Each bedroom is equipped with a custom-made dressing room, and the proximity of an elegant bathroom increases the comfort of the sleeping area. The family room, which includes living room, dining room and kitchen, is designed to be the perfect gathering place, where every moment is to be savored. The finished basement is a versatile space that can be used as a games room, home theater or office, depending on your desires.
Your vision, our mission
At Plan Maison Québec, each house with garage and its plan is a promise of quality and adaptability. We are here to support you in bringing your project to fruition, from the first pencil stroke to the last touch of paint. Click here to make an appointment with our team to personalize the construction plan for your project.
CONSTRUCTION COSTS
Each project is unique, as is its budget.
Due to market fluctuations and the particularities of your project, our cost estimates are tailor-made during an initial free consultation with our team.
PLANS DETAILS:
When you purchase building plans. The plans include the following:
. The elevations
. Plan views
. Roof views
. Technical details
With these plans, you will be able to apply for permits from your city, obtain quotes from contractors in your area and build the house, with a contractor or by self-construction.
Please note that each city/municipality has its own regulations related to zoning and town planning. It is your duty to ensure that the dimensions and elements are eligible for the permit application and respect the percentage margins of your city. It is always possible to have the plans modified so that they meet the requirements of your region.
LIST OF MATERIALS
There is no list of materials included with plans purchased online as this must be custom made based on your choices. So, if you want to get the complete materials list, you can select the option for this when purchasing your plans, and our professional will be happy to work with you on this.
CONSTRUCTION DETAILS:
All new house plans are sold with the construction details sheet according to the standards: poured concrete foundation as well as the technical details of the typical wall sections (according to the energy efficiency standards in force).
COMPLIANCE AND RESPONSIBILITY:
The buyer is responsible for checking with his city, the installation standards as well as the construction standards in force. Fees may apply for additional modifications required.
COPYRIGHT AND USE OF PLANS:
Whether in paper format or in PDF, the plans purchased are protected by copyright law. Purchasing the plans does not entitle you to build more than one (1) house for yourself and you may not sell, modify, copy the plans. For any changes to your construction plans, please contact Plan Maison Québec. If you wish to build the model several times, it is entirely possible, but please contact us at info@planmaisonquebec.com to discuss our offers for entrepreneurs and real estate professionals.


