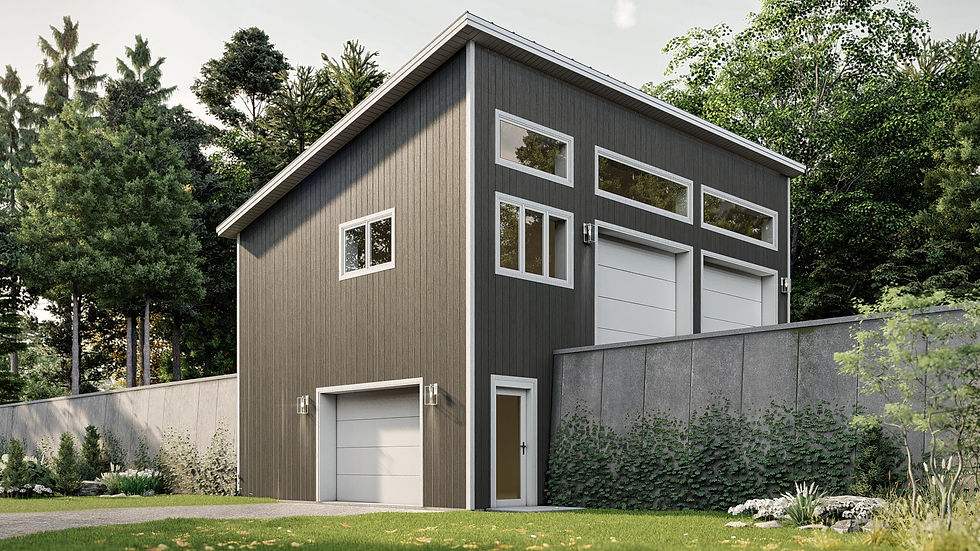PM-0355B | Triple garage plan
© All rights reserved to the designer.
Every project is unique, as is its budget.
Due to market fluctuations and the specific requirements of your project, our cost estimates are customized during a free initial consultation with our team.
Schedule a free, no-obligation personalized presentation of our designs today by clicking here.
Building type: Detached garage
Architectural style: Contemporary / Modern
Surface area: 1,632 sq ft
Number of floors: 1
Foundation type: Poured concrete / Slab
Garage: Triple garage
Number of bedrooms/offices: 0
Bathrooms: 0
Building width: 34'
Building depth: 24'
Basement: Finished basement
Garden level: Yes
Mezzanine: No
*All our plans are fully modifiable according to your tastes and needs.
Make an appointment here for a presentation of models by a technologist at no cost
At Plan Maison Québec, excellence in the design of construction and renovation plans for houses, cottages and garages is evident in every project we undertake. With our experience and know-how, we stand out in the field of architectural technology in Quebec, offering tailor-made solutions that precisely meet the specific needs of our clients.
Why choose a ready-to-build model with Plan Maison Québec?
Acquiring a triple garage plan from our professional firm is synonymous with quality and flexibility. We design professional plans that, while finely crafted, remain modifiable and adjustable. This allows our clients to personalize their future living space according to their unique aspirations.
Exterior elegance that reflects your style
The model presented here, with its contemporary aesthetic, gives pride of place to elegance and functionality. The exterior of the triple garage plan displays a modern architectural style, with vertical wood siding that blends harmoniously with the natural environment. The presence of a spacious garage, designed to accommodate three vehicles, and a terrace, offer undeniable added value to this property. Every detail, from the thoughtfully placed windows to the welcoming front door, has been designed to maximize convenience and aesthetic appeal.
An interior designed for practicality and clarity
Inside, the triple garage plan reveals a generous 1,632 square feet, spread over a footprint of 34' by 24'. This detached triple garage, with a finished basement, maximizes the use of space. On the lower level, a parking space is provided, while the ground floor is designed to accommodate two more vehicles. The presence of a freight elevator is further proof of the ingenuity of this triple garage plan, facilitating the transport of equipment between floors. The numerous windows ensure optimal ventilation and bring in abundant light, creating a pleasant and airy workspace. The independent entrance adds to the functionality of the whole, allowing easy and direct access to this triple garage plan.
A model that inspires and invites discovery
This triple garage plan model is a real invitation to discovery, combining functionality and elegance. It is a quality solution that adapts perfectly to the specific needs of each person. Let yourself be inspired by this exceptional achievement and transform your living space with the triple garage plan designed by Plan Maison Québec.
CONSTRUCTION COSTS
Every project is unique, as is its budget.
Due to market fluctuations and the specific requirements of your project, our cost estimates are customized during a free initial consultation with our team.
Schedule a free, no-obligation personalized presentation of our designs today by clicking here.
PLANS DETAILS:
When you purchase building plans. The plans include the following:
. The elevations
. Plan views
. Roof views
. Technical details
With these plans, you will be able to apply for permits from your city, obtain quotes from contractors in your area and build the house, with a contractor or by self-construction.
Please note that each city/municipality has its own regulations related to zoning and town planning. It is your duty to ensure that the dimensions and elements are eligible for the permit application and respect the percentage margins of your city. It is always possible to have the plans modified so that they meet the requirements of your region.
LIST OF MATERIALS
There is no list of materials included with plans purchased online as this must be custom made based on your choices. So, if you want to get the complete materials list, you can select the option for this when purchasing your plans, and our professional will be happy to work with you on this.
CONSTRUCTION DETAILS:
All new house plans are sold with the construction details sheet according to the standards: poured concrete foundation as well as the technical details of the typical wall sections (according to the energy efficiency standards in force).
COMPLIANCE AND RESPONSIBILITY:
The buyer is responsible for checking with his city, the installation standards as well as the construction standards in force. Fees may apply for additional modifications required.
COPYRIGHT AND USE OF PLANS:
Whether in paper format or in PDF, the plans purchased are protected by copyright law. Purchasing the plans does not entitle you to build more than one (1) house for yourself and you may not sell, modify, copy the plans. For any changes to your construction plans, please contact Plan Maison Québec. If you wish to build the model several times, it is entirely possible, but please contact us at info@planmaisonquebec.com to discuss our offers for entrepreneurs and real estate professionals.


