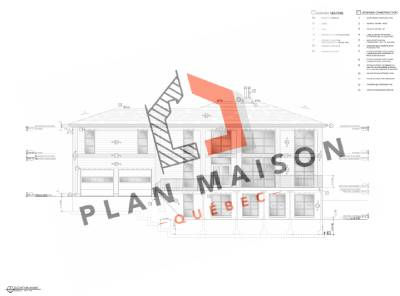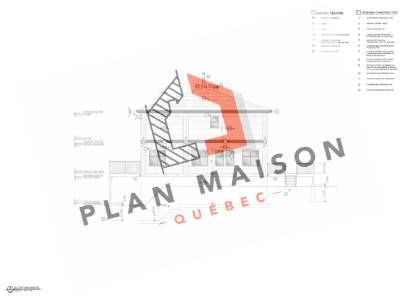
Designer wooden chalet
Type of project :
Plan de chalet, Plan de garage
Architectural Technologist / House designer :
Jean François P.
Creation date :
Nov 7, 2022





"Découvrez comment construire un chalet en bois design alliant confort et esthétisme. Profitez d'un espace moderne, chaleureux et parfaitement intégré à la nature."

"Faites de votre rêve une réalité avec un chalet en bois design au style moderne et épuré. Matériaux durables, confort optimal et charme naturel garantis !"

"Faites le choix du raffinement avec un chalet en bois design. Un style moderne, des espaces ouverts et une ambiance chaleureuse au cœur de la nature."

"Découvrez comment construire un chalet en bois design alliant confort et esthétisme. Profitez d'un espace moderne, chaleureux et parfaitement intégré à la nature."
Plan Maison Québec: Expertise at the service of your designer wooden chalet project
Plan Maison Québec is a company specializing in the creation of construction and renovation plans for houses, chalets and garages in Quebec. For several years, we have been putting our expertise at the service of clients wishing to realize their residential projects. Our team of architectural technologists has solid experience in drawing functional, aesthetic plans adapted to the needs of our clients. We are committed to providing quality plans, meeting the strictest standards, for sustainable and modern constructions, particularly for designer wooden chalet projects.
Why call on professional technologists for your designer wooden chalet project?
Calling on a firm of professional technologists like Plan Maison Québec allows you to benefit from in-depth expertise and personalized support throughout your project. Our architectural technologists are trained to design plans that optimize space, maximize natural light, and ensure perfect integration into the natural setting. In addition to ensuring compliance with local standards and safety requirements, we ensure that each plan is both functional and aesthetic. We understand the challenges of a designer wooden chalet project, whether for construction in a rural environment or for more contemporary developments in the city. With our experience, we offer you tailor-made solutions, adapted to your tastes and your budget.
Detailed description of the designer wooden chalet project with double garage
This designer wooden chalet project with double garage has been designed to combine comfort, space and modernity. It consists of several levels, each designed to offer distinct but fluid areas. The garden level houses two spacious dormitories, perfect for guests or children, as well as two modern bathrooms and two shower rooms. This level also includes a mechanical room, essential for the proper functioning of the chalet's facilities, and a family room that serves as a place of relaxation and conviviality.
On the ground floor, the double garage occupies a strategic position on the left side of the house, offering convenient access while preserving the privacy of other spaces. The large common room, which includes the living room, the equipped kitchen with pantry and the dining room, is designed to maximize space while ensuring smooth circulation. The office is ideal for working from home or for moments of concentration, while the shower room and the laundry room add a touch of practicality to everyday life. Finally, the mudroom, or entrance room, separates the dirtier areas from the other living areas, thus providing a storage space and transition between the outside and the inside.
The upper floor of this designer wooden chalet is a true haven of peace, with six spacious bedrooms with built-in dressing rooms to optimize storage. The three bathrooms are designed to offer comfort and privacy to each member of the family, while the boudoir provides an additional space to relax or receive guests.
Conclusion: your designer wooden chalet project, a reality with Plan Maison Québec
This designer wooden chalet project perfectly demonstrates Plan Maison Québec's expertise in designing modern and functional chalets. Thanks to our team of technologists, we were able to create a space that combines comfort, aesthetics and practicality, while respecting architectural and environmental constraints. If this project inspires you or if you would like more information on creating your own designer wooden chalet, do not hesitate to contact us. We will be happy to assist you and provide you with tailor-made plans for your future construction or renovation. Discover our achievements on our site and take the first step towards making your architectural projects a reality.

Files preview
 |  |  |
|---|---|---|
 |  |  |
Are you interested in this plan or do you have a similar project?
Like you, we want to approach your project calmly and with certainty.
This is why the first discussions with our architectural technologists and construction estimators to validate the feasibility of the project and your budget are free and without obligation.
Our professionals will also be happy to offer you valuable advice and guide you according to the stage of progress of the project, even if plans are not necessary at the moment.
Ready to get started? Make an appointment online:
*No fees or commitment
(Meeting with a construction technologist and estimator with ZOOM)

