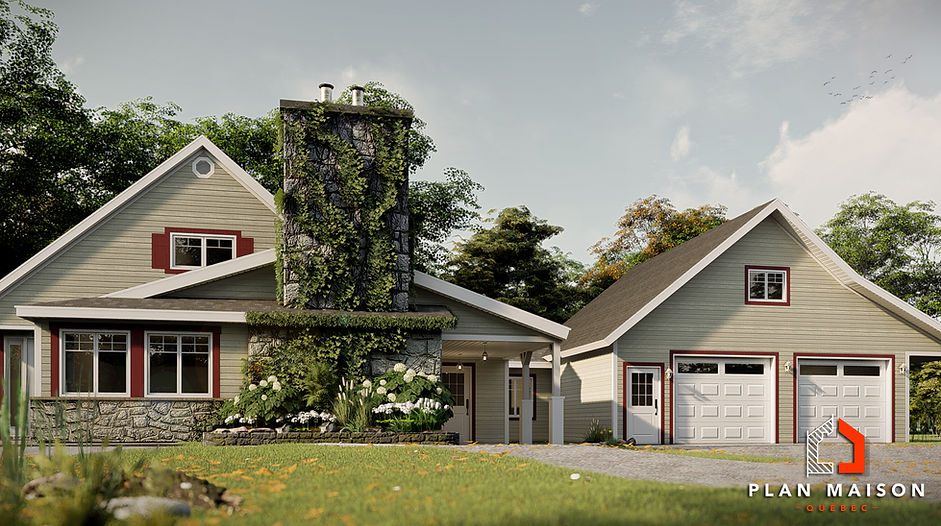
House with double garage on the right side
Type of project :
Plan de garage, Agrandissement maison
Architectural Technologist / House designer :
Anne-Marie L.
Creation date :
Jan 21, 2022


Découvrez cette maison spacieuse avec un garage double côté droit, idéale pour un confort maximal et un espace de stockage pratique. Parfait pour votre famille.

Maison moderne avec garage double côté droit. Profitez d'un espace supplémentaire pour vos véhicules et rangements. Emplacement idéal pour toute la famille.

Maison accueillante avec garage double côté droit, idéale pour les familles recherchant confort et fonctionnalité. Profitez de cet espace bien agencé pour votre quotidien.

Découvrez cette maison spacieuse avec un garage double côté droit, idéale pour un confort maximal et un espace de stockage pratique. Parfait pour votre famille.
General introduction to Plan Maison Québec and its expertise
Plan Maison Québec is a renowned company specializing in the creation of residential construction and renovation plans. With many years of experience in the field, we offer architectural plan drawing services for houses, cottages and garages in Quebec. Our team of qualified architectural technologists is committed to providing customized plans adapted to the specific needs of each client.
Thanks to our expertise, we guarantee the quality, functionality and compliance of all our projects, whether new construction or ambitious renovations.
As a leader in the sector, we strive to support our clients throughout the process of creating their project, from the development of plans to the final realization. With Plan Maison Québec, you have the assurance of working with professionals who are passionate about their work and committed to offering you personalized service, respecting the standards in force.
The advantages of using professional technologists
Using professional technologists like those at Plan Maison Québec has many advantages. In addition to benefiting from advanced technical expertise, you are guaranteed optimized and personalized plans based on your specific needs. Our technologists master local construction standards and can anticipate technical constraints, allowing you to avoid costly errors during construction. Our plans are created with a constant concern for functionality and compliance, while respecting your aesthetic and practical requirements.
By trusting our team, you ensure that your project is thoughtfully designed, with suitable materials and a solid structure. One of the greatest advantages of working with a company like Plan Maison Québec is the possibility of having detailed monitoring and support throughout your project. In addition, thanks to our experience, we can offer innovative solutions and layouts that optimize the available space.
project description: house with double garage on the right side
We recently had the opportunity to work on an ambitious project that perfectly illustrates Plan Maison Québec’s expertise in designing houses with double garages on the right side. Our clients, faced with a lack of space to park their vehicles under cover, called on us to design a double garage with a floor and a sub-garage on the right side of their house.
The challenge was to integrate this new structure while preserving the harmony and functionality of the entire lot. To meet their expectations, our team designed a plan where the double garage on the right side is connected to the house by a mudroom, thus providing practical access to the interior of the house. This design separates the spaces while providing fluid circulation between the garage and the rest of the house.
In the basement of the garage, we planned a sub-garage accessible from the inside, thus providing additional storage space as well as a mechanical room. This solution allows our clients to maximize the use of space while meeting their practical needs. The garage floor includes a small additional storage space, ideal for storing seasonal items or recreational equipment.
This innovative house design with a double garage on the right side perfectly combines utility and aesthetics. The garage is spacious enough to accommodate two vehicles, while remaining harmoniously integrated into the home. The undergarage and storage spaces offer an ideal solution for those who need additional storage without sacrificing living space.
Your dream home with Plan Maison Québec
This house design with a double garage on the right side is a perfect example of Plan Maison Québec's expertise in designing personalized projects.

Files preview
 |  |  |
|---|---|---|
 |  |  |
Are you interested in this plan or do you have a similar project?
Like you, we want to approach your project calmly and with certainty.
This is why the first discussions with our architectural technologists and construction estimators to validate the feasibility of the project and your budget are free and without obligation.
Our professionals will also be happy to offer you valuable advice and guide you according to the stage of progress of the project, even if plans are not necessary at the moment.
Ready to get started? Make an appointment online:
*No fees or commitment
(Meeting with a construction technologist and estimator with ZOOM)

