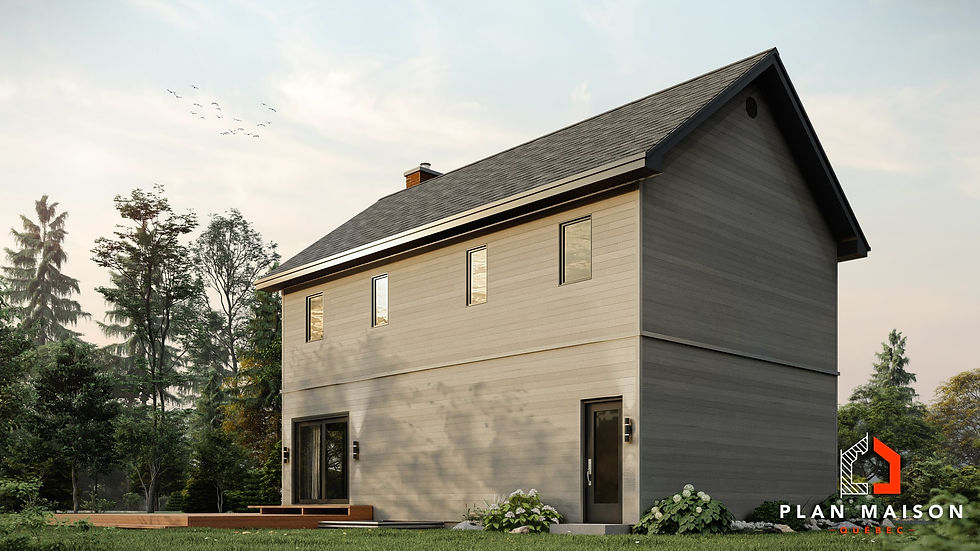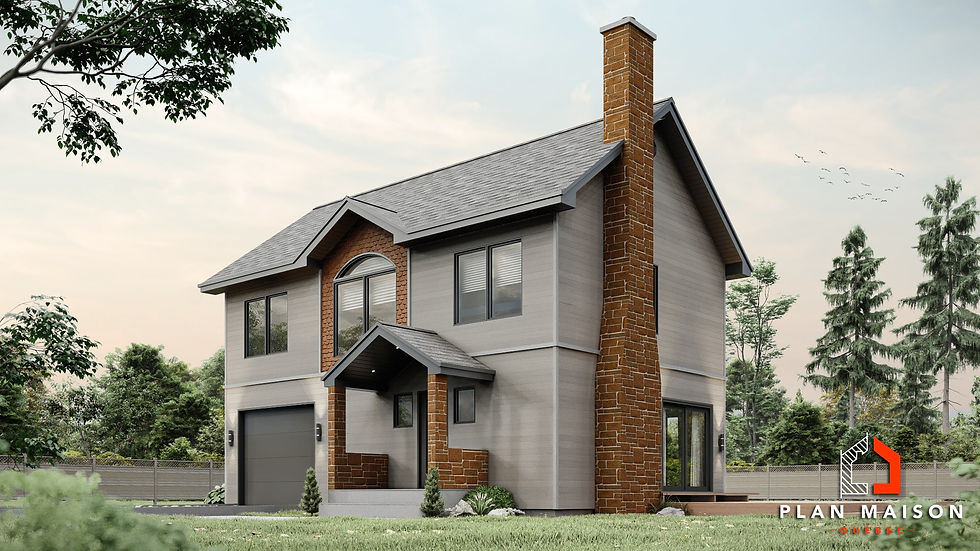
New house ready to move in
Type of project :
Plan de maison, Plan de garage
Architectural Technologist / House designer :
Claudia P.
Creation date :
Mar 20, 2023





Découvrez votre maison neuve prête à habiter dès aujourd'hui ! Moderne, confortable et clé en main, elle est idéale pour votre famille. Contactez-nous pour en savoir plus.

Trouvez une maison neuve prête à habiter sans attendre. Design élégant, construction récente et tout le confort dont vous rêvez. Passez à l'action dès maintenant !


Découvrez votre maison neuve prête à habiter dès aujourd'hui ! Moderne, confortable et clé en main, elle est idéale pour votre famille. Contactez-nous pour en savoir plus.
Plan Maison Québec: Your partner in architectural design
Plan Maison Québec stands out as a company specializing in the creation of construction plans and residential renovations in Quebec. With a team of professional technologists, our firm puts its expertise at the service of individuals and real estate developers to design custom projects that meet the highest standards in the industry. We offer solutions adapted to each need, whether for a new home, a cottage or a garage, while emphasizing comfort, functionality and aesthetics. With an approach focused on innovation and customization, we are committed to transforming your dreams into concrete realities.
Why choose a firm of technologists for your new ready-to-move-in home project
Using a firm of professional technologists like Plan Maison Québec offers invaluable advantages for your new ready-to-move-in home projects. Our experts have in-depth knowledge of municipal regulations, construction standards and best practices in design. This ensures that each plan produced is both compliant and optimized for the site, climate and client expectations. By collaborating with us, you access tailor-made solutions that maximize the functionality of spaces while taking into account technical elements such as energy efficiency and material sustainability.
Our technologists work closely with you to translate your ideas into detailed and precise plans, while giving you peace of mind at every stage of the project. A new home ready to move in starts with solid foundations, and that includes a rigorously designed plan.
A new home ready to move in: A project combining design and functionality
This new home ready to move in project perfectly reflects our ability to combine aesthetics, innovation and comfort. Designed to meet the needs of a modern family, the construction plan includes an integrated garage and a fully finished basement. The latter includes a multi-purpose room, ideal for use as a leisure space, office or additional storage.
The ground floor, designed to maximize common areas, harmoniously integrates the garage, a main room including a bright living room, a modern kitchen equipped with a functional pantry, as well as a dining room with direct access to an outdoor terrace. This layout offers an ideal living environment for gatherings with family or friends, while facilitating movement between the different spaces.
The upper floor, for its part, was designed to offer maximum comfort to the occupants. It includes two spacious bedrooms, each with a dressing room and a private bathroom, thus guaranteeing privacy and convenience. A shared bathroom completes this floor, allowing practical use for visitors or family members. The attention paid to details, such as the optimization of storage and the use of quality materials, makes this new ready-to-live-in house an example of architectural excellence.
Plan Maison Québec: Achievements that make the difference
The construction of this new ready-to-live-in house demonstrates our commitment to excellence. Every detail, from the design of the plans to the coordination with the contractors, has been carefully carried out to ensure a result that meets the most demanding expectations. Our projects are designed to be durable, functional and aesthetic, while adapting to the unique needs of our clients.
If you are considering the construction or renovation of a house, a cottage or a garage, we invite you to discover the extent of our services. Visit our online store to explore our achievements, or contact us directly to discuss your project. Together, let's bring to life your vision of a new home ready to move in, custom designed to meet your needs and aspirations.

Files preview
 |  |  |
|---|---|---|
 |  |  |
Are you interested in this plan or do you have a similar project?
Like you, we want to approach your project calmly and with certainty.
This is why the first discussions with our architectural technologists and construction estimators to validate the feasibility of the project and your budget are free and without obligation.
Our professionals will also be happy to offer you valuable advice and guide you according to the stage of progress of the project, even if plans are not necessary at the moment.
Ready to get started? Make an appointment online:
*No fees or commitment
(Meeting with a construction technologist and estimator with ZOOM)

