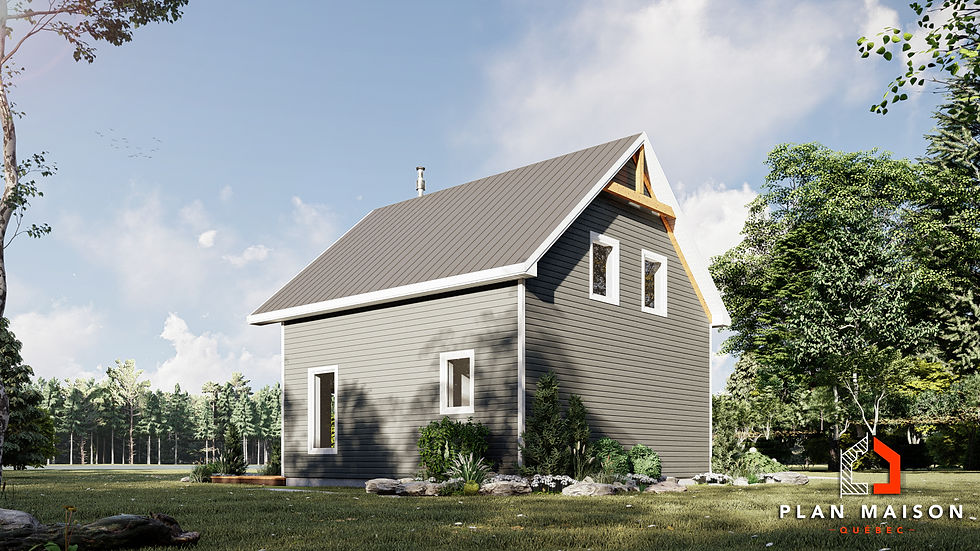
Mini house chalet
Type of project :
Plan de chalet
Architectural Technologist / House designer :
Kim B.
Creation date :
Mar 25, 2022





Découvrez nos mini maisons chalets, des espaces cosy et fonctionnels pour un cadre de vie unique, en harmonie avec la nature. Idéales pour vos escapades !

Optez pour une mini maison chalet : petite taille, grand confort. Parfait pour ceux qui cherchent un refuge charmant et chaleureux en pleine nature.

Mini maison chalet : un concept qui allie bien-être, autonomie et design pour une expérience de vie en toute simplicité. Vivez l’essentiel avec style !

Découvrez nos mini maisons chalets, des espaces cosy et fonctionnels pour un cadre de vie unique, en harmonie avec la nature. Idéales pour vos escapades !
Plan Maison Québec: your expert in custom mini cottage house design
Plan Maison Québec is a firm of architectural technologists specializing in the creation of construction and renovation plans for residential projects in Quebec. With many years of experience and a passionate team, we provide you with our expertise to design unique mini cottage houses, adapted to your needs and your budget.
Thanks to a personalized approach and a thorough understanding of local constraints, we offer you tailor-made solutions that meet your expectations. Whether you are looking for a modern mini cottage house, a renovation project or new construction, we transform your ideas into reality.
Why use a firm of professional technologists?
Entrusting the design of your mini cottage house plans to architectural technologists is a strategic decision that guarantees you a successful project. Indeed, our professional technologists have the knowledge and expertise necessary to design functional, aesthetic plans that comply with Quebec construction standards. Thanks to their mastery of cutting-edge technological tools, they are able to create personalized designs while optimizing the use of space.
In addition, our professionals take into account essential factors such as integration with the land, energy efficiency, as well as harmony with the natural environment, which is essential when it comes to building mini chalet houses in the middle of nature. Using a technologist also ensures that you comply with all the regulations in force and avoid costly mistakes during construction.
A modern and functional mini chalet house project
For this specific project, our architectural technologist designed plans for a mini chalet house that perfectly meets the needs of comfort and functionality. The ground floor of this chalet is designed to maximize the available space, while ensuring a warm and welcoming environment. There is a spacious living room, ideal for relaxing after a long day in nature, as well as an adjacent dining room. The kitchen is equipped with everything you need to cook in a friendly setting, with modern and quality materials.
One of the notable features of this mini chalet house is the use of large bay windows that offer a breathtaking view of the exterior, creating a perfect connection between the interior and the surrounding nature. These windows also maximize the amount of natural light, making the space even more pleasant to live in. A full bathroom is also located on the ground floor, combining comfort and practicality.
Upstairs, the mini chalet house is distinguished by its generous mezzanine which houses a large sleeping area. This versatile place can accommodate two beds, thus offering a private and intimate space while maintaining an open atmosphere. This mezzanine, both functional and aesthetic, allows you to take advantage of the high ceilings while maximizing the available space. The entire project highlights a careful design, where every detail has been thought out to offer optimal comfort while respecting the warm and authentic spirit of a chalet in nature.
Conclusion: build your custom mini chalet house with Plan Maison Québec
This mini chalet house project is a perfect example of what we know how to do at Plan Maison Québec. If you are inspired by this mini chalet house project and would like to obtain a personalized plan for your future chalet or residence, we invite you to explore our website further. Do not hesitate to contact us for any questions, whether for the design of a mini chalet house or for renovation or custom construction projects.

Files preview
 |  |  |
|---|---|---|
 |  |  |
Are you interested in this plan or do you have a similar project?
Like you, we want to approach your project calmly and with certainty.
This is why the first discussions with our architectural technologists and construction estimators to validate the feasibility of the project and your budget are free and without obligation.
Our professionals will also be happy to offer you valuable advice and guide you according to the stage of progress of the project, even if plans are not necessary at the moment.
Ready to get started? Make an appointment online:
*No fees or commitment
(Meeting with a construction technologist and estimator with ZOOM)

