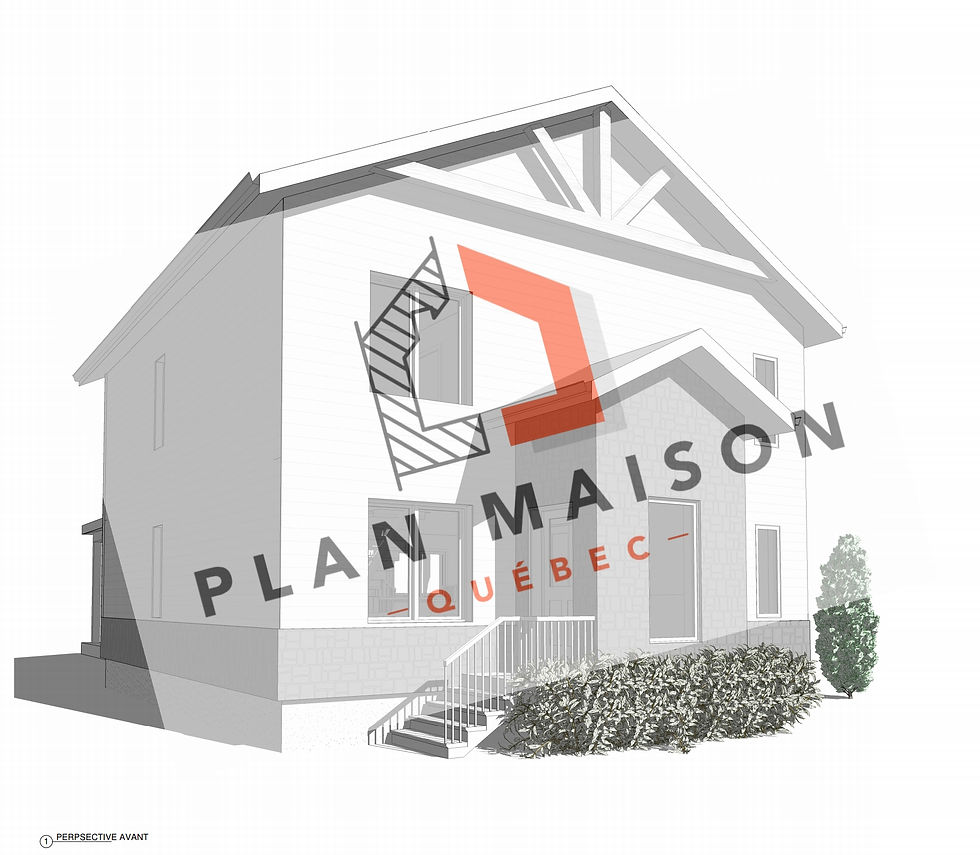
House extension plan
Type of project :
Agrandissement maison, Ajout d'étage
Architectural Technologist / House designer :
Jessica L.
Creation date :
Nov 10, 2021


Découvrez nos plans d'agrandissement de maison pour optimiser votre espace de vie. Des designs fonctionnels et esthétiques adaptés à vos besoins spécifiques.

Besoin de plus d'espace ? Explorez nos idées de plans d'agrandissement de maison. Transformez votre habitat avec des solutions pratiques et modernes.

Augmentez votre espace de vie avec nos plans d'agrandissement de maison. Conception personnalisée pour répondre à tous vos besoins familiaux et esthétiques.

Découvrez nos plans d'agrandissement de maison pour optimiser votre espace de vie. Des designs fonctionnels et esthétiques adaptés à vos besoins spécifiques.
Plan Maison Québec: Your expert in house plan design
Plan Maison Québec is a company specializing in the design of residential construction and renovation plans in Quebec. With its expertise, our firm of architectural technologists provides you with a passionate and qualified team. Whether you are planning to build a house, a cottage or a garage, we are committed to offering you tailor-made solutions that combine aesthetics and functionality. Thanks to our personalized approach, each project is designed taking into account your specific needs and the particularities of your land.
The advantages of using a firm of technologists
Using the services of a firm of professional technologists for your house extension plans has many advantages. Indeed, technical expertise allows you to optimize every aspect of your project, from the initial design to the final completion. Our technologists have a perfect command of the standards in force and architectural requirements, thus guaranteeing the compliance of your project. In addition, their experience in designing house extension plans allows them to propose innovative ideas, adapted to your lifestyle and your budget. By collaborating with us, you benefit from rigorous monitoring and support throughout your project, allowing you to project yourself serenely into your new living space.
Project description: Extension and modernization
The owners of this house had a project to expand their living space in order to create new functional and comfortable rooms. After several months of reflection, they decided to call on Plan Maison Québec, aware of our reputation as experts in house extension plans. From the first contact, we established a direct link with one of our technologists in order to bring their ideas to life.
The project began with the demolition of the existing bedroom, bathroom and office. This redevelopment allowed the creation of a spacious dining room, ideal for meals with family or friends, and a generously sized bathroom. This optimized layout promotes smooth circulation and increased comfort on a daily basis.
To complete this transformation, a floor addition was made, integrating three new bedrooms, one of which has a large dressing room. Two storage rooms were also designed to maximize space, while providing an additional bathroom on this floor. This house extension plan was designed to offer the family a pleasant, practical and welcoming living environment, while enhancing the existing structure.
To expand your home
The project presented is a perfect example of our expertise in house extension plans. We are proud to have helped transform this house to meet the growing needs of its owners. If you are also looking for a construction or renovation project, we encourage you to learn more about our services. Do not hesitate to visit our online store or contact us directly to discuss your ideas. Our team is ready to support you in each step of your project, in order to make your dream a reality.

Files preview
 |  |  |
|---|---|---|
 |  |  |
Are you interested in this plan or do you have a similar project?
Like you, we want to approach your project calmly and with certainty.
This is why the first discussions with our architectural technologists and construction estimators to validate the feasibility of the project and your budget are free and without obligation.
Our professionals will also be happy to offer you valuable advice and guide you according to the stage of progress of the project, even if plans are not necessary at the moment.
Ready to get started? Make an appointment online:
*No fees or commitment
(Meeting with a construction technologist and estimator with ZOOM)

