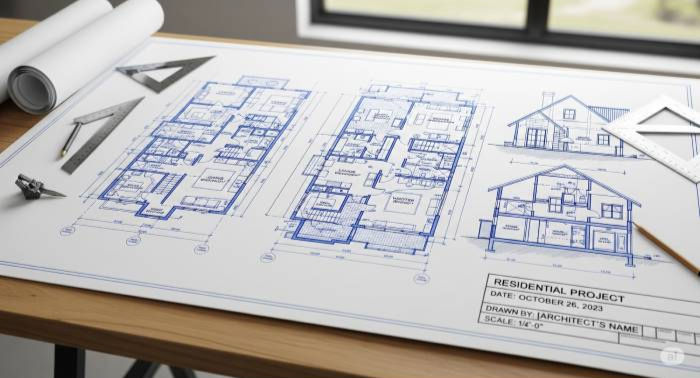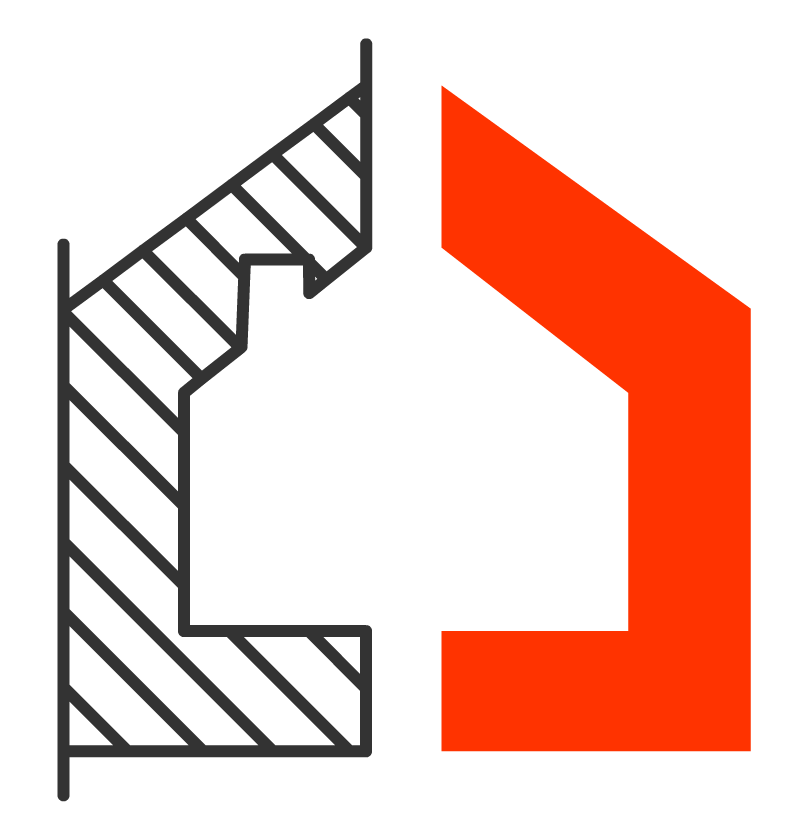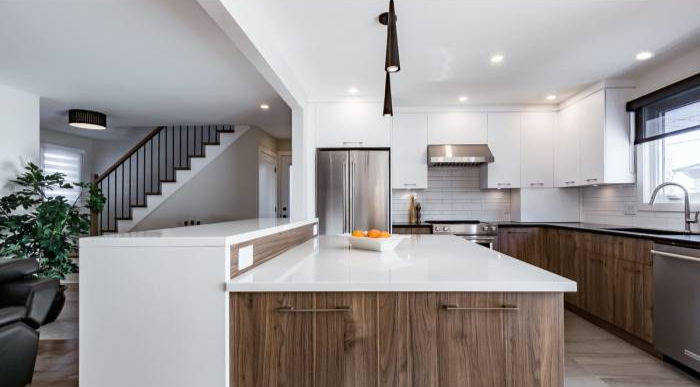Common Mistakes in House Plan Design (and How to Avoid Them)
- coraliefortin076
- Jul 31, 2025
- 8 min read

Designing a house plan is the first and most crucial step in a construction or renovation project. This stage determines not only the spatial layout of your future home, but also its comfort, functionality, energy efficiency, and overall aesthetics. For residents of Canada, and particularly Quebec, where climate conditions and local standards can be demanding, designing a suitable plan is a task that requires expertise and precision.
At Plan Maison Québec, we understand that each client is unique, with their own needs, tastes, and lifestyle. That's why we offer tailored support to help you avoid the common pitfalls that can turn a dream into a source of frustration and unexpected expenses. Let's explore these common mistakes together and discover how to avoid them with professional and rigorous guidance.
Neglecting professional support
Many individuals, attracted by the easy access to digital tools or the desire to master everything themselves, embark on creating their house plan without consulting an expert. However, designing a plan isn't just about drawing rooms on a sheet of paper: it's a complex task that requires in-depth knowledge of construction regulations, current standards in Quebec, technical and regulatory constraints, and a true ability to optimize spaces.
The consequences of this negligence can be serious: structural problems, non-compliance with standards, dimensional errors, inefficient circulation, poor lighting, or even additional costs during construction. At Plan Maison Québec, our role is to be your expert partner throughout the process. We translate your expectations into viable, precise, and compliant plans, while providing you with advice to optimize every aspect of your project. This way, you avoid unpleasant surprises and gain peace of mind.

Omit the optimal construction orientation
A home's orientation is much more than an aesthetic detail. It directly impacts interior comfort, energy consumption, and quality of life. Poor orientation can result in rooms that are too cold or too hot, insufficient natural light, or even a lack of privacy.
Considering orientation first involves analyzing the land and its environment: the direction of prevailing winds, the sun's path through the seasons, the surrounding vegetation, and neighboring buildings. This allows for judicious positioning of rooms: the living spaces where you spend the most time should benefit from maximum natural light and favorable exposure, while bedrooms can be positioned to ensure calm and coolness.
At Plan Maison Québec, this analysis is systematic. We integrate Quebec's specific climate into each project and propose plans that maximize natural light while minimizing energy loss. We also study exterior views to ensure your home enjoys a pleasant setting. Orientation is therefore at the heart of the design and helps to create a sustainable, economical and comfortable habitat.

Underestimating the importance of insulation
In a region with long, harsh winters like Quebec, insulation plays a key role in quality of life and energy savings. However, this step is sometimes overlooked, to the detriment of thermal comfort.
Poor insulation leads to significant heat loss, expensive heating, and unpleasant cold. It can also promote condensation, the growth of mold, and even affect the structure of the house in the long term. Furthermore, it significantly impacts the energy performance and therefore the environmental impact of your home.
Plan Maison Québec places insulation at the heart of its approach. We guide you in choosing insulating materials suited to the Quebec climate, often based on mineral wool, expanded polystyrene, or polyurethane, while taking into account their thermal resistance, durability, and environmental friendliness. Our goal is to create a high-performance building envelope, without thermal bridges, guaranteeing optimal comfort in all seasons and controlled energy bills.

Forget about conflicts between doors and windows
Interior design must not only consider volumes and surface area, but also practical details such as the opening of doors and windows. This type of conflict is a common pitfall that can make a space difficult to arrange or use comfortably.
For example, a door that opens in front of a window will prevent it from fully opening, thus limiting light or ventilation. Similarly, poorly positioned windows can interfere with furniture arrangement or reduce privacy. Mistakes in this area can lead to costly alterations during construction.

At Plan Maison Québec, we use advanced software that simulates door and window openings and furniture placement in 3D. This approach allows us to anticipate all these potential conflicts and adapt the plans to ensure fluidity and functionality. This way, every element finds its place, without compromise.
Skip the flexibility of the ground floor
The trend toward designing homes with a ground floor dedicated solely to living areas, without a bedroom or bathroom, is often motivated by aesthetic considerations or a desire to maximize living space. However, this approach can prove impractical over time.
A flexible ground floor allows for the addition of an additional bedroom, an office, or a multipurpose room. This offers great adaptability for your home, particularly when entertaining guests, accommodating an elderly parent, or accommodating a lifestyle change. Furthermore, a ground floor bedroom facilitates daily life by limiting the need for stairs.
At Plan Maison Québec, we make it a point to incorporate this flexibility into our plans. We integrate modular spaces that can evolve according to your needs, without the need for major renovations. This foresight also enhances the value of your home, as potential buyers appreciate this adaptability.

Not thinking about an evolving house
A real estate project is a long-term investment. What's suitable today may no longer be appropriate tomorrow, particularly with family or professional developments. However, many plans don't take this scalable dimension into account.
At Plan Maison Québec, we design homes that can evolve by integrating expansion options, modular divisions, or even a convertible basement right from the design phase. This can also involve technical aspects such as installing ducts for a future floor or installing removable partitions.
Thinking scalable also means anticipating specific needs, such as an office space for teleworking, a workshop for a passion, or an additional bedroom. This approach offers you peace of mind and great flexibility for use in the years to come.
Underestimating storage needs

Storage spaces are often overlooked in favor of living or aesthetic spaces. However, a home without sufficient storage quickly becomes cluttered, which can affect comfort and the overall ambiance.
At Plan Maison Québec, we believe that storage is an integral part of comfort. We design optimized closets and integrated solutions such as niches, mezzanines, and under-stair storage. We also study the specific needs of each client to design spaces adapted to each use: changing rooms, laundry rooms, pantries, cellars, etc.
Cette attention portée aux rangements permet de garder une maison ordonnée et fonctionnelle, même avec une grande famille ou de nombreux loisirs.
Ignore space consistency
Coherence between rooms and their articulation is essential to creating a pleasant and functional living space. A succession of poorly connected rooms can make movement difficult, create unused areas, or create conflicts of use.
Plan Maison Québec takes the time to study daily uses: how you move around the house, where the water points are located, what the passageways are, and which rooms should be close together or isolated. We also work on the overall ambiance by coordinating volumes, ceiling heights, lighting, and acoustics.
This way, your home becomes a harmonious space where each room has its own clear function and a natural connection to the others.
Neglecting noise pollution from damp rooms
Acoustics is an often underestimated aspect of home design. Wet rooms like bathrooms, kitchens, or laundry rooms generate noise that can disrupt the peace and quiet of sleeping areas if their location is not carefully considered.

At Plan Maison Québec, we integrate solutions to soundproof these sensitive spaces. This includes the choice of materials, wall thickness, and room layout to minimize noise pollution. We also anticipate technical systems and their noise impact.
Taking acoustics into account guarantees additional comfort and maintains peace and quiet within your home.
Not analyzing the characteristics of the terrain
The land is the first "centerpiece" of your construction project. Ignoring its characteristics risks significant complications that can affect the feasibility and cost of your future home.
For example, a sloping lot requires special foundations and efficient drainage, and can limit the orientation of rooms. Rocky soil can complicate excavation work and lead to additional costs. Exposure to wind and sun, or proximity to noisy roads or industrial facilities can also influence the comfort and layout of spaces.
At Plan Maison Québec, we conduct a complete analysis of the land before even beginning to draw up the plans. We study cadastral maps, topographical surveys, and environmental constraints. This approach allows us to optimize the layout of the house to take advantage of the site's assets while minimizing its constraints.
This upstream consideration ensures you have a sustainable project, in harmony with its environment, and avoids unforeseen costs linked to adaptations during the construction site.

Design without budget
Dreaming of the perfect home without considering financial constraints is a common trap. Too often, the initial design phase is undertaken without careful budgetary consideration, which can lead to frustration and delays when actual costs exceed forecasts.
The budget should not be seen as a constraint, but as a framework that guides architectural and technical choices. For example, opting for durable, high-quality materials rather than expensive and temporary finishes can prove more cost-effective in the long run. Similarly, simplifying certain complex architectural forms can reduce costs without affecting the overall aesthetic.
At Plan Maison Québec, we integrate the concept of budget from the very first consultation. Together, we assess your financial possibilities and adjust the plan accordingly. This approach helps avoid repeated revisions and hasty decisions made during construction.
We offer intelligent alternatives that balance cost, quality, and aesthetics, and include a contingency allowance to ensure the success of your project while respecting your means.

Pitfalls in high-end projects
Luxury home or chalet projects present unique challenges. The architectural complexity, variety of high-quality materials, sophisticated amenities, and custom finishes increase the risk of design errors.
For example, some plans focus on apparent luxury at the expense of actual functionality. A huge but poorly oriented master suite, undersized technical spaces, or confusing circulation patterns can quickly spoil the user experience.
At Plan Maison Québec, we also support high-end projects with rigor and high standards. We implement detailed project management, including detailed 3D simulations, in-depth technical studies, and personalized follow-up. We ensure that every detail serves comfort, practicality, and aesthetics, while respecting standards and ensuring longevity.
Our expertise helps you avoid the pitfalls of over-ambition, providing overall consistency that enhances your investment and guarantees you a home that is as sumptuous as it is functional.
Avoiding Interior Design Missteps
Interior design is the finishing touch that transforms a home plan into a pleasant and personalized living space. Yet, mistakes are common, often because we focus solely on visuals or trends, without considering everyday practicalities.
For example, an inadequate choice of lighting can make spaces dark or dazzling. Poorly chosen materials can age quickly or be difficult to maintain. Arranging furniture without considering traffic flow creates an uninviting environment.

At Plan Maison Québec, we integrate interior design from the design phase. We analyze your habits, your existing furniture, and your needs to design ergonomic and aesthetically pleasing spaces. We use 3D modeling tools to precisely visualize furniture layout, lighting, and ambiance. We also advise you on the choice of materials, colors, and textures to create a cohesive, warm, and lasting atmosphere.
This comprehensive approach avoids unpleasant surprises and makes your home a harmonious space that reflects your personality.
Conclusion: common mistakes in a house plan
Designing a house, cottage, or garage plan is much more than a technical exercise. It's a process that requires a holistic vision, attention to detail, and the ability to anticipate. Every common mistake in a house plan that can be avoided in advance will save you time, money, and stress during the project—and, most importantly, it will improve your quality of life once you move into your new home.
At Plan Maison Québec, we do more than draw up plans: we design custom living spaces, built to last and evolve with you. Thanks to our experience, attentiveness, and passion for residential architecture, we support you every step of the way, from the first idea to the final plan, ready for construction.
Do you have a project in mind?



Comments