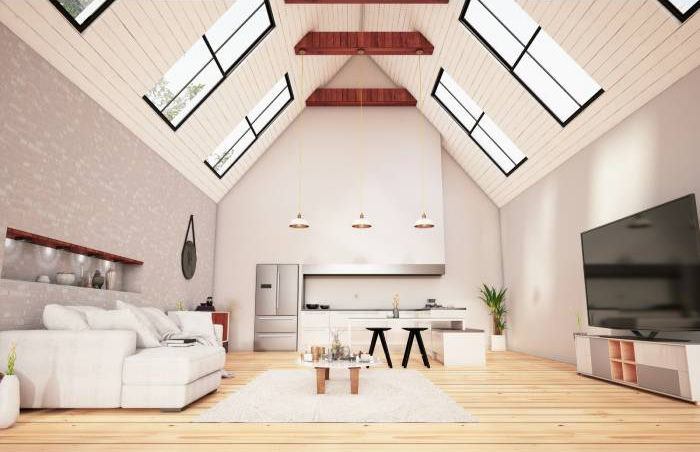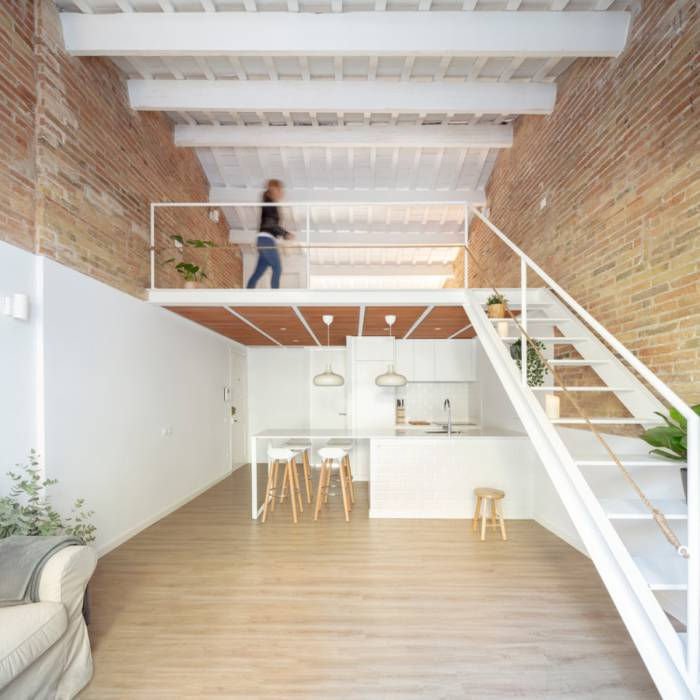The return of mezzanines and cathedral ceilings: integrating these elements into your plan
- coraliefortin076
- Aug 1, 2025
- 7 min read
Updated: Aug 21, 2025

In the world of residential architecture, certain trends regularly make a strong comeback. This is the case for mezzanines and cathedral ceilings, which, once reserved for prestigious homes or solid wood chalets in Quebec, are now experiencing a veritable renaissance in construction and renovation projects across Quebec. These architectural elements, which open up space and light, are attracting increasing interest from homeowners looking for a design that is modern, warm, and functional.
At Plan Maison Québec, we are seeing a growing interest in integrating cathedral ceilings and mezzanines into the plans of single-family homes, chalets, and even garages with living space. However, while these elements can dramatically transform a space, they require careful planning and a thorough understanding of the technical constraints they impose. Let's take a look at why these elements are making a comeback and how to intelligently integrate them into your project.
A renewed craze for large volumes
Cathedral ceilings immediately evoke a sense of grandeur and freedom. By eliminating traditional flat ceilings, they allow you to take full advantage of the roof space, creating a spectacular room bathed in natural light. Combined with large or floor-to-ceiling windows, they create the illusion of a larger space and create a strong connection with the outdoors, which is particularly popular in country homes or chalets located in the great outdoors.
1 ) What is a cathedral roof?
The cathedral ceiling, also called a cathedral ceiling, is distinguished by its sloping shape that directly follows the roof's slope, without the presence of an attic or loft.
Unlike a standard flat ceiling, it creates a spectacular vertical opening that can reach several meters in height. This unique structure exposes the roof structure, sometimes decorated with exposed beams, and gives a unique sense of elevation to the interior of the home.
This type of ceiling is highly sought after for its aesthetics and its ability to maximize natural light, especially when combined with large windows. At Plan Maison Québec, we master the subtleties of this type of design to ensure a balance between aesthetics, energy efficiency, and durability.

2 ) What is a mezzanine?
A mezzanine, for its part, is an intermediate space suspended between two levels of a building. Generally located on the upper floor of a room with a high ceiling, it offers an open space that often overlooks the main living areas, such as the living room or dining room. Unlike a full floor, a mezzanine covers only part of the ground floor, creating a sense of depth and transparency.
It can be used in many ways: as an office, reading nook, playroom, or spare bedroom. The Plan Maison Québec team knows how to intelligently utilize vertical space to integrate a mezzanine that is perfectly proportioned, safe, and compliant with current standards.

3 ) What are the differences between a cathedral roof and a mezzanine?
Although cathedral ceilings and mezzanines are often linked in the design of the same space, they are two distinct elements, both in function and architectural impact. The cathedral ceiling is a fixed component of the building's structure, defining the very envelope of the roof by rising to its maximum slope. It changes the perception of space and creates an impressive vertical volume.
The mezzanine, on the other hand, is an interior addition that takes advantage of this volume to create a suspended functional space. While the cathedral ceiling plays an aesthetic and structural role, the mezzanine introduces a utilitarian dimension within this large, open space. At Plan Maison Québec, we often combine these two elements in our custom plans to optimize the living space while enhancing the architectural character of the building.
The architectural impact of a cathedral ceiling
Incorporating a cathedral ceiling into an architectural plan profoundly changes the appearance of a home. It's not simply an aesthetic option, but a structural one. A cathedral ceiling influences the shape of the roof, the layout of the rooms, the distribution of light, the ventilation, and even the heating system.
Unlike a flat ceiling, a cathedral ceiling follows the slope of the roof. This means that the interior space must be designed according to this specific geometry. The angles, slope, and height must be precisely calculated to ensure the structural strength and optimal thermal comfort.

This is where a custom plan designed by the experts at Plan Maison Québec comes into its own. Taking into account Quebec construction standards, our architectural technologists develop detailed plans that integrate this type of ceiling safely and efficiently.
The choice of materials is also an essential aspect. Exposed solid wood beams are popular for accentuating the cathedral effect, adding warmth and texture to the space. However, their weight and layout require precise structural calculations to avoid unpleasant surprises, such as sagging or poor load distribution.
Technical considerations not to be neglected
While cathedral ceilings and mezzanines are appealing for their style and volume, they also pose significant technical challenges. One of the biggest issues remains insulation. In a traditional house, the space between the ceiling and the roof (attic) plays a crucial role in thermal regulation. When choosing a cathedral ceiling, this space disappears, requiring high-performance insulation directly between the rafters.
In Quebec, where winters are long and harsh, poor insulation can lead to significant heat loss, excessive condensation, and, in the long term, mold problems. It is therefore essential to choose high-performance insulation materials, which are often more expensive, but essential to the durability and comfort of the home. At Plan Maison Québec, we ensure that we incorporate best practices for thermal envelopes into each of our plans that include a cathedral ceiling.
Airtightness is also crucial. Poor execution at this level can negate insulation efforts. It is therefore necessary to ensure careful installation of vapor barriers and suitable ventilation to evacuate humidity without creating unwanted drafts.

Mezzanine and acoustics: finding a balance
In addition to energy challenges, acoustics is another aspect that is sometimes overlooked when designing a cathedral ceiling or mezzanine. Removing flat ceilings also eliminates a natural sound barrier. Echoes then become a common phenomenon in large rooms.
In a living room with a cathedral ceiling, sounds from conversations, television, or daily activities can bounce off the sloped walls and create an unpleasant soundscape. Adding sound-absorbing elements such as rugs, heavy curtains, acoustic panels, or upholstered furniture can help limit this effect. The plans designed by Plan Maison Québec take these parameters into account from the design phase to avoid inconveniences once the house is built.
A mezzanine, being open to the ground floor, can also pose a challenge in terms of sound privacy. If it is intended to be used as a bedroom or office, it may be wise to position it strategically to limit rising noise. Our custom plans allow us to tailor each configuration to your specific needs, whether for a vacation chalet or a primary residence.

An aesthetic that transcends fashions
Cathedral and mezzanine ceilings are making a comeback because they reflect a desire to break away from standardized architecture. Their distinctive aesthetic lends soul to interiors while adapting to a variety of styles: from rustic to contemporary, from Scandinavian to minimalist. Their adaptability makes them a popular choice, both for lovers of solid wood and those who prefer cleaner lines.
In a real estate market where differentiation is increasingly important, these architectural elements add real value. Whether you're planning to build for a long-term living space or to resell in the medium term, a well-designed cathedral ceiling can increase the appeal of your property.
At Plan Maison Québec, we strive to create plans that not only enhance the space, but also our clients' investment.
An investment to be planned carefully
Incorporating a cathedral ceiling or a mezzanine into a house plan is a bold architectural choice, but it also comes at a higher cost than a traditional structure. The materials required for construction—whether exposed beams, high-performance insulation, or oversized windows—as well as additional technical requirements, such as ventilation and airtightness, drive up the cost.
Furthermore, the skilled labor required to carry out this work is often more expensive due to the complexity of the project. That said, it's not a one-time expense: these elements add significant aesthetic and functional value, which can increase the resale value of your property. At Plan Maison Québec, we believe that careful planning is essential to get the best value for your money. That's why our plans are always designed with your budget in mind, while respecting the standards and constraints specific to this type of construction.

The right time to integrate these elements into your project
The ideal time to incorporate a cathedral ceiling or a mezzanine into your project is during the initial design phase. This allows you to adjust the structure of the house accordingly, plan for the correct roof slopes, ventilation systems, glass openings, and energy calculations. Attempting to integrate these elements later in the process, or even during a renovation, can be more complex and costly.
At Plan Maison Québec, we support you from the earliest stages of design to help you make the right choices. Our technologists assess technical feasibility based on your needs, your land, and your budget, while offering aesthetic solutions that enhance your overall project.

Conclusion : Add height to your project with a mezzanine and a cathedral ceiling in Quebec
Cathedral ceilings and mezzanines aren't just passing fads. They reflect a deep desire to rethink living spaces and create airy, bright, and vibrant spaces. When properly integrated into an architectural plan, they offer unparalleled comfort and undeniable aesthetic value. But to reap their full benefits, careful planning is essential.
This is where Plan Maison Québec makes all the difference. With our expertise in custom plan design, we help you transform your ideas into a tangible, functional reality that's adapted to Quebec's climate. Whether you dream of a living room with a cathedral ceiling or a cozy mezzanine overlooking your living space, our team is here to support you every step of the way.
Ready to start your project?



Comments